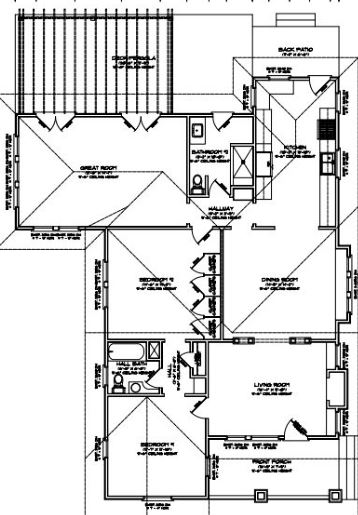In preparation for our attic renovation starting in a few months, I've finally photographed my bungalow as it is now in 2015. Here is a current architectural drawing of our floor plan.
Upon entering the house from the front porch, you step into what is labeled the "living room" on the drawing. Back when the house was built in 1919, it was probably referred to as the parlor.










No comments:
Post a Comment